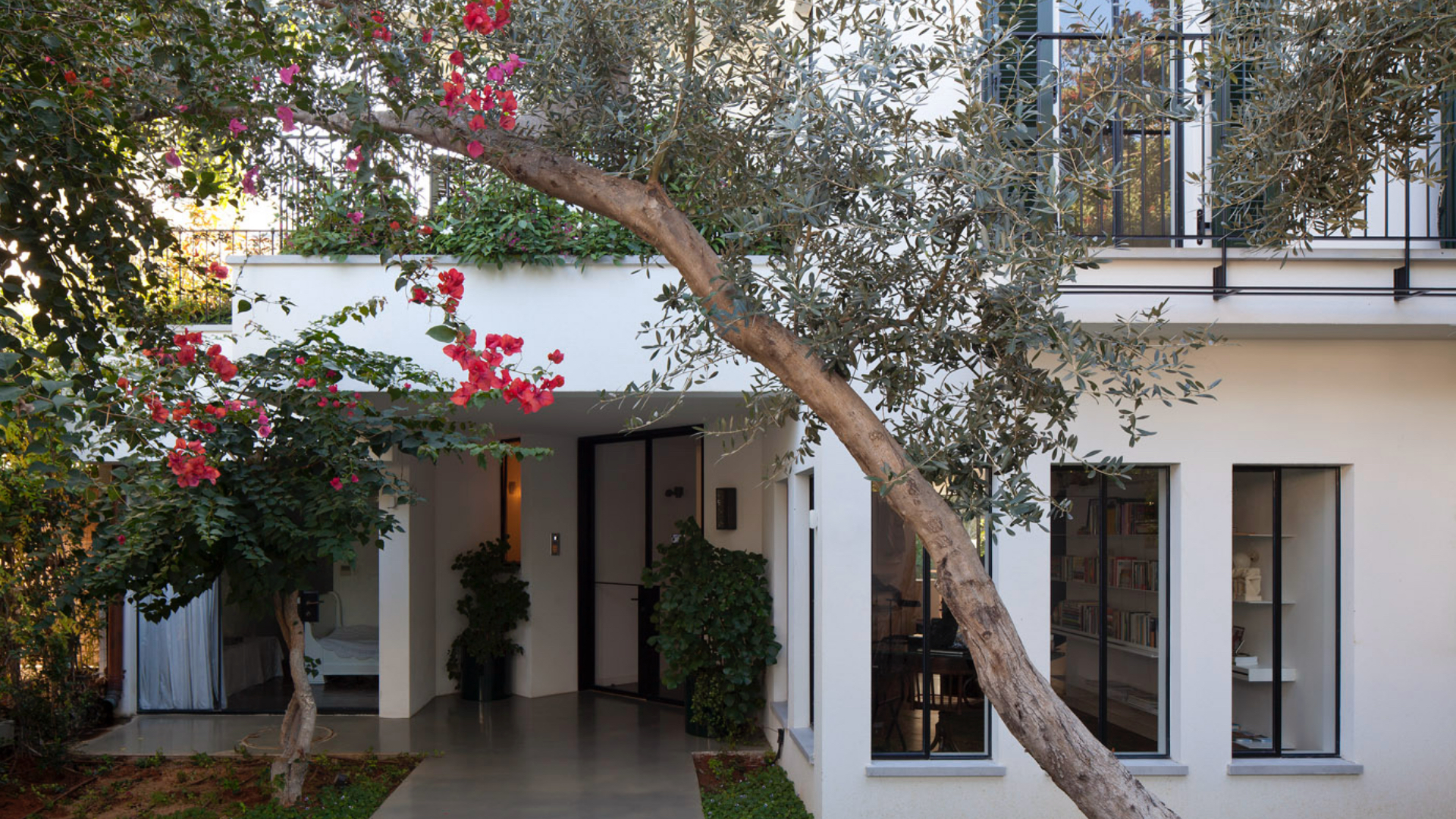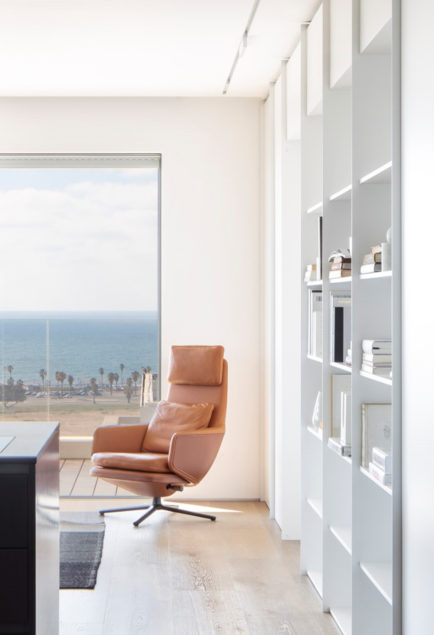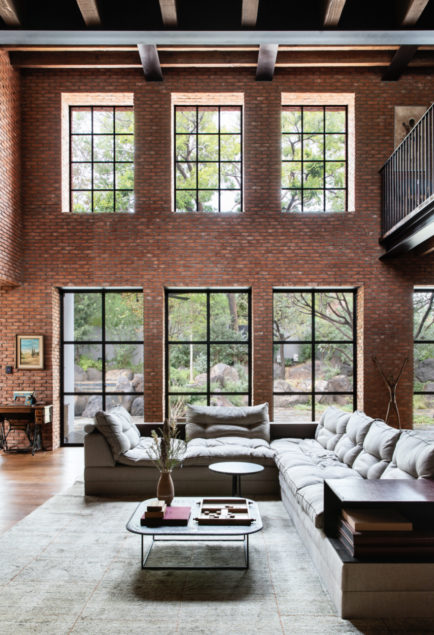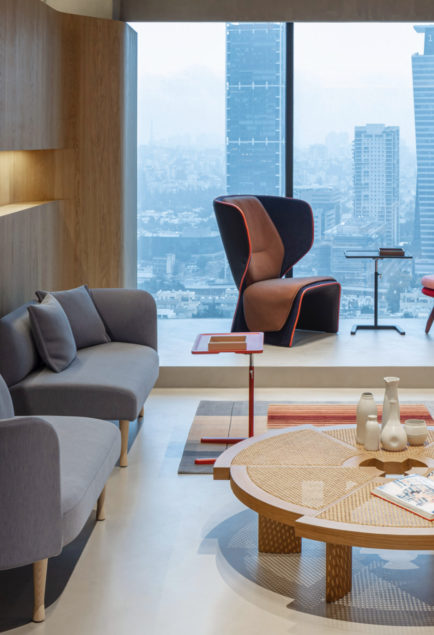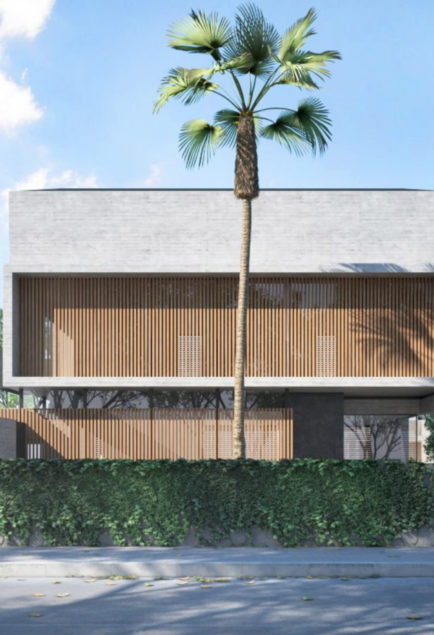Our interpretation of this project was determined by the angular position and shape of the plot. This is a massive renovation of an existing home consisting of two residential floors. During the renovation a third floor was added, resulting in a total of 315 sq/m on a 450 sq/m lot.




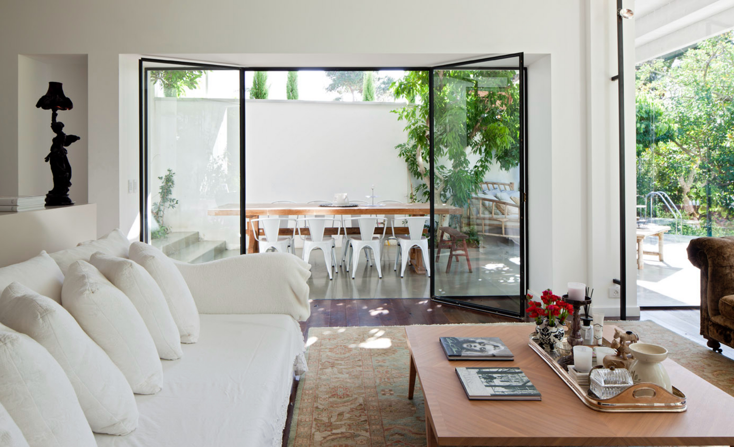
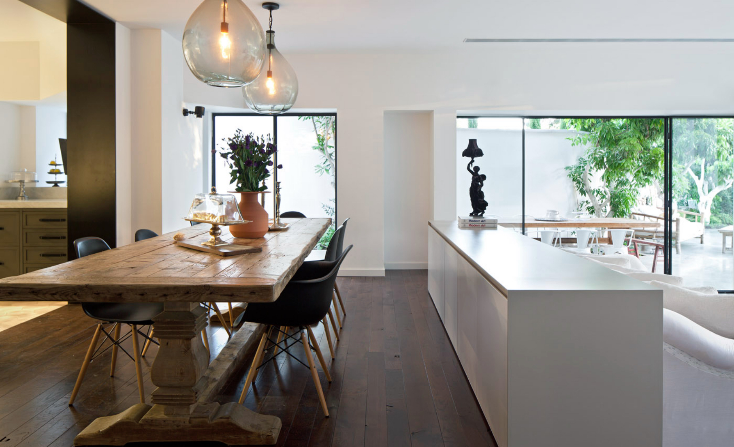
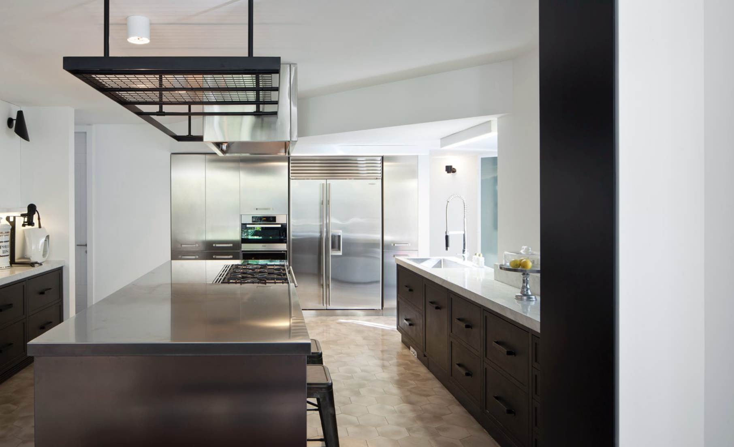
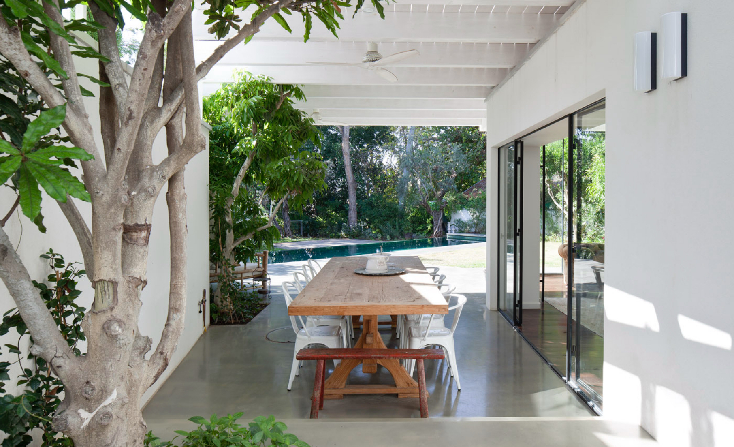
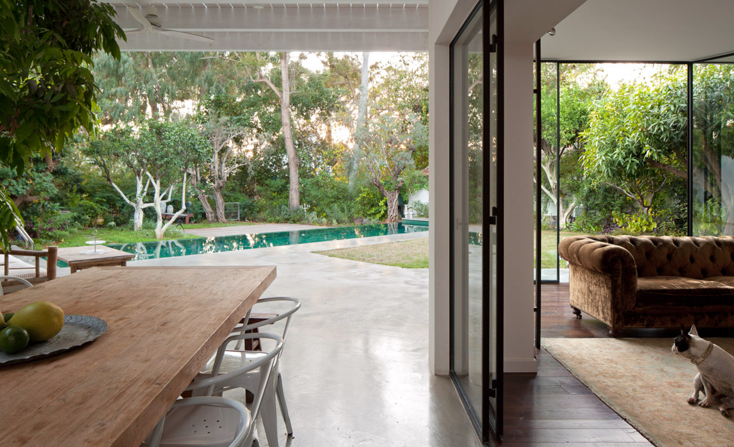



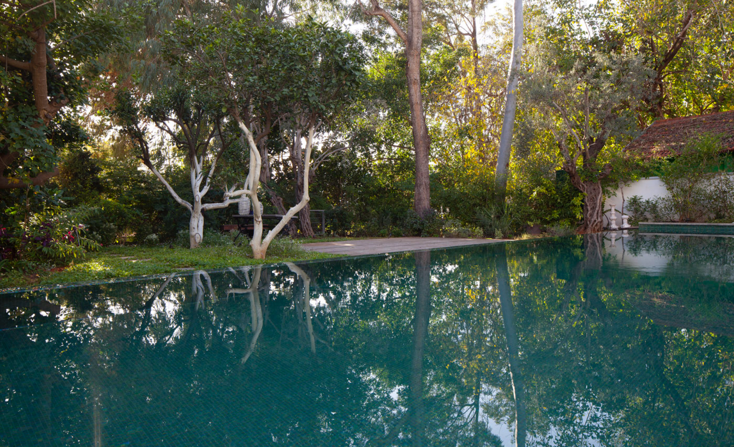
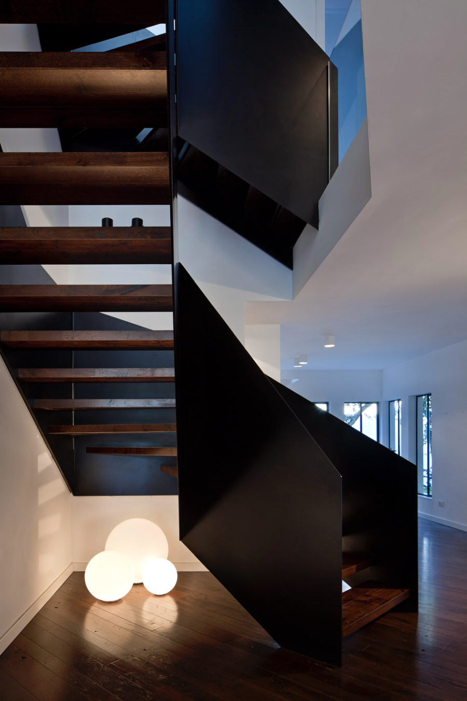
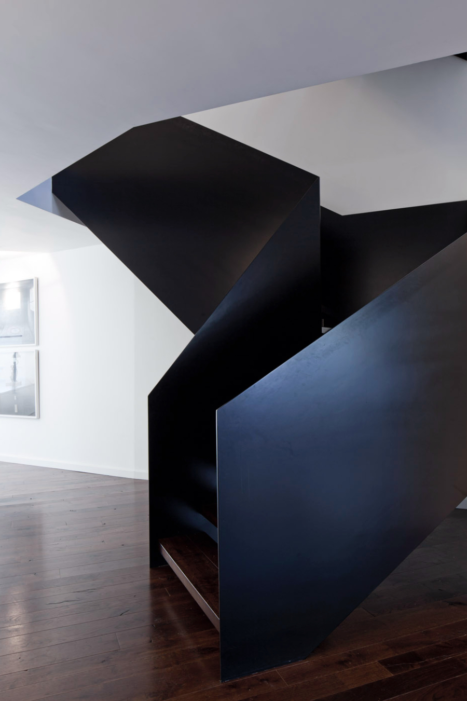
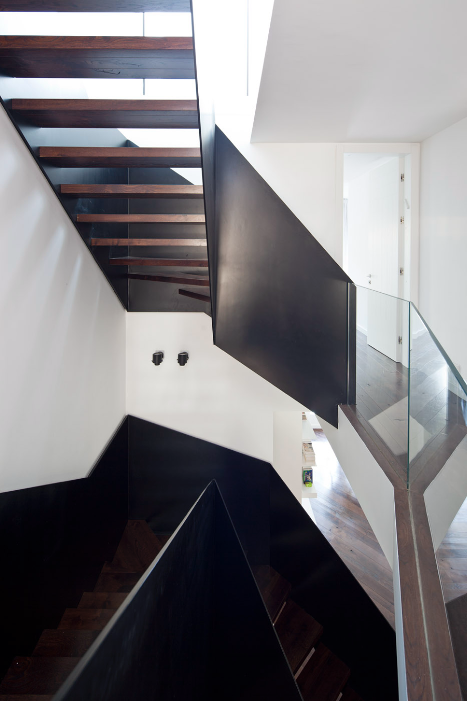
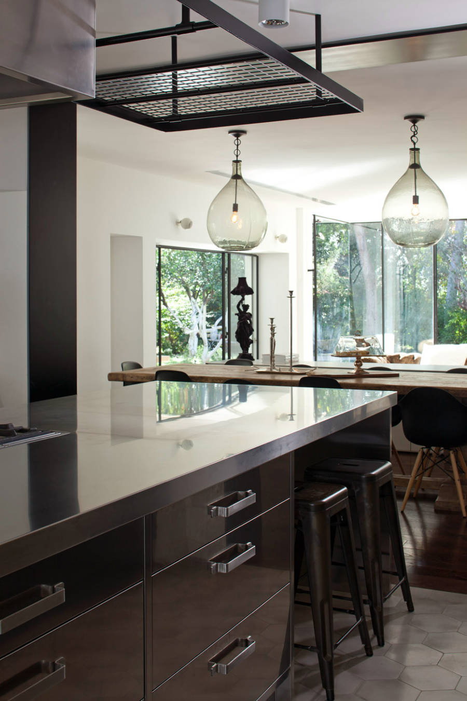
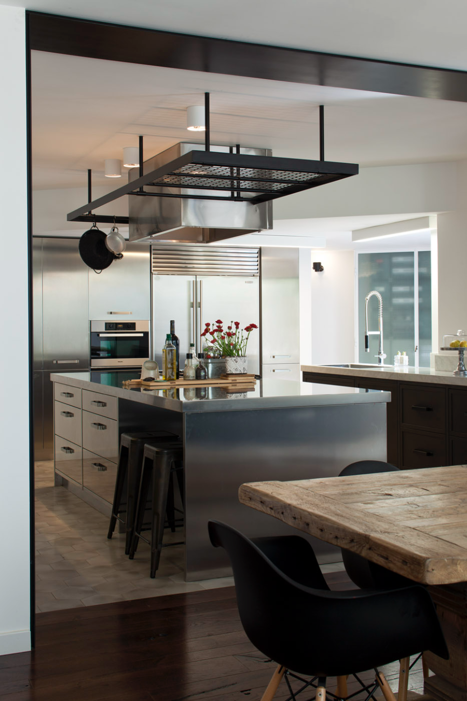
To soften and refine the angular formality, we eliminated the split-levels. The space was opened up using large floor-to-ceiling black iron windows facing the surrounding gardens.
Against this soothing background, an angular black staircase stands out as a sculptural element, which can be seen from all areas. The stairs are made of wooden surfaces and black iron railings, and rise upwards at dramatic angles.
The kitchen is separated from the dining area by a minimalist black iron frame. The cabinets combine iron facades with a Carrara marble countertop and tall stainless-steel storage units. The dining area, on the other hand, showcases natural and heavy wooden furniture against the dark parquet flooring.
The master suite on the second floor has a relaxed classic atmosphere, with natural oak in the wardrobes that blends with the Carrara marble in the bathroom.
Each floor opens up to a terrace overlooking the garden and the large swimming pool surrounded by old trees.
