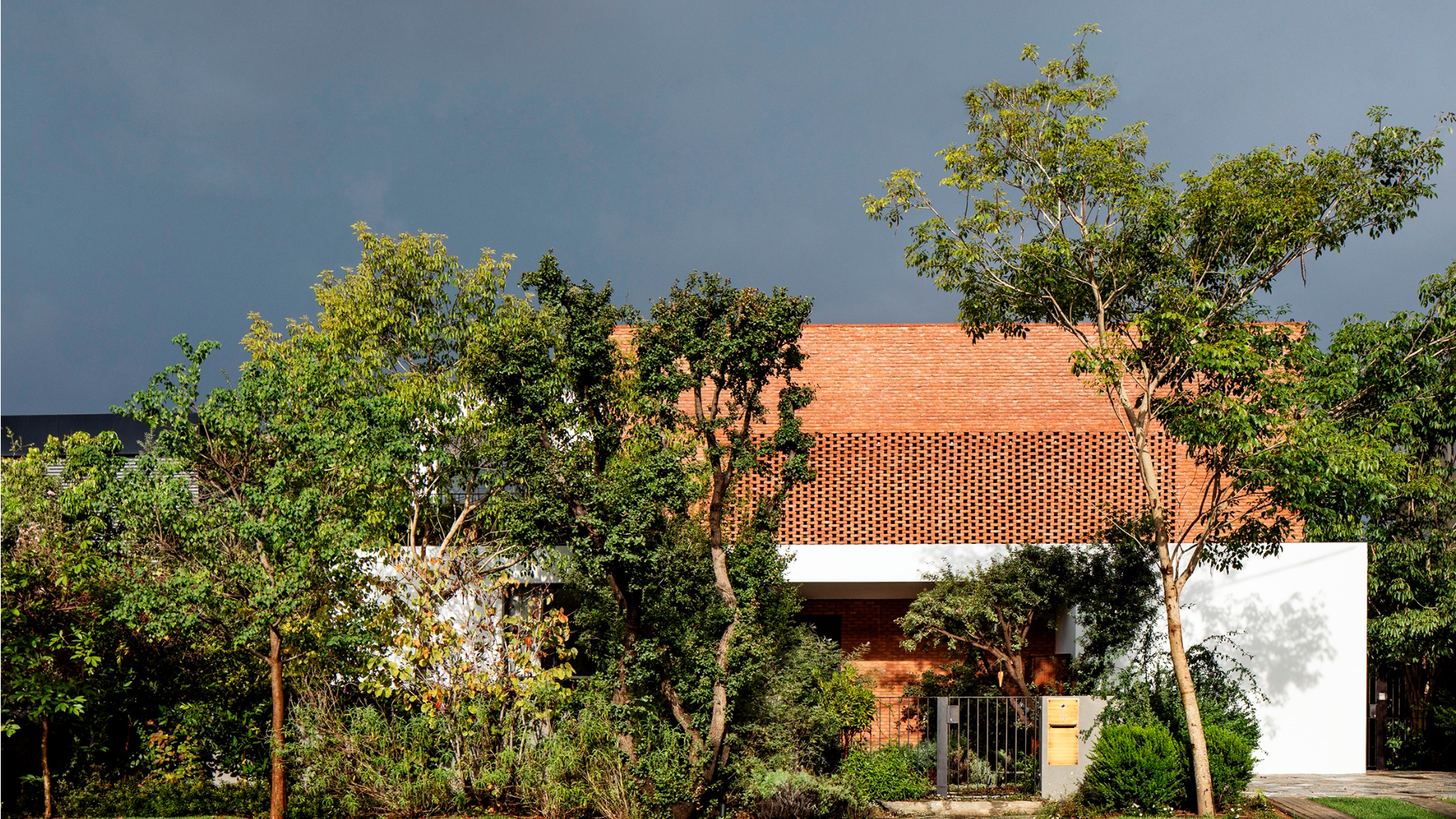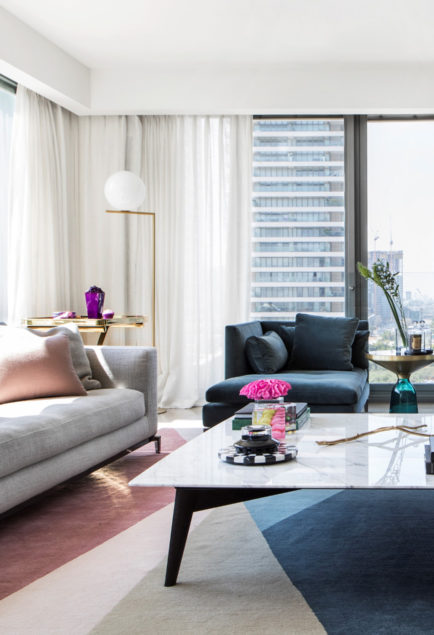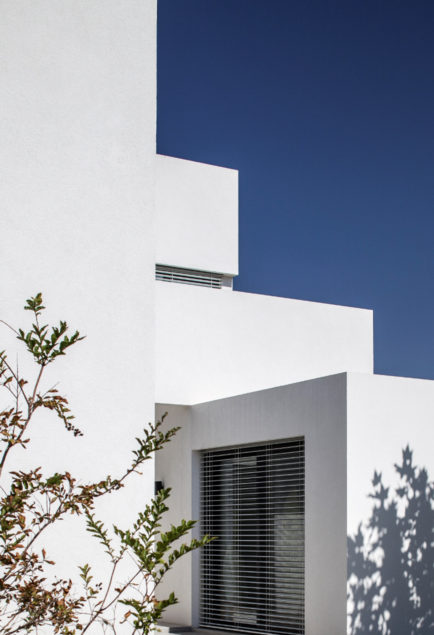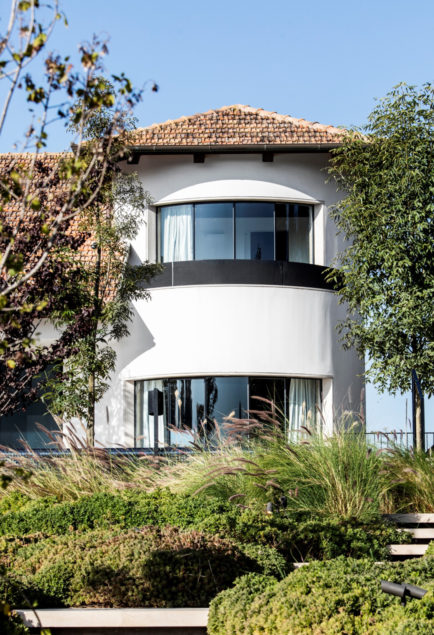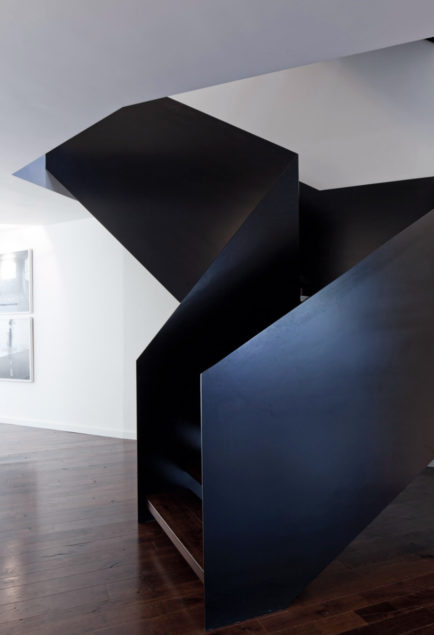A two storied cube, made of red bricks, stands in the core of this urban family home. Its factory-like presence evokes rhythm and repetition as light shines through the iron windows. Wrapped around the cube, is a white minimalistic structural layer that puts the project into a contemporary design context.














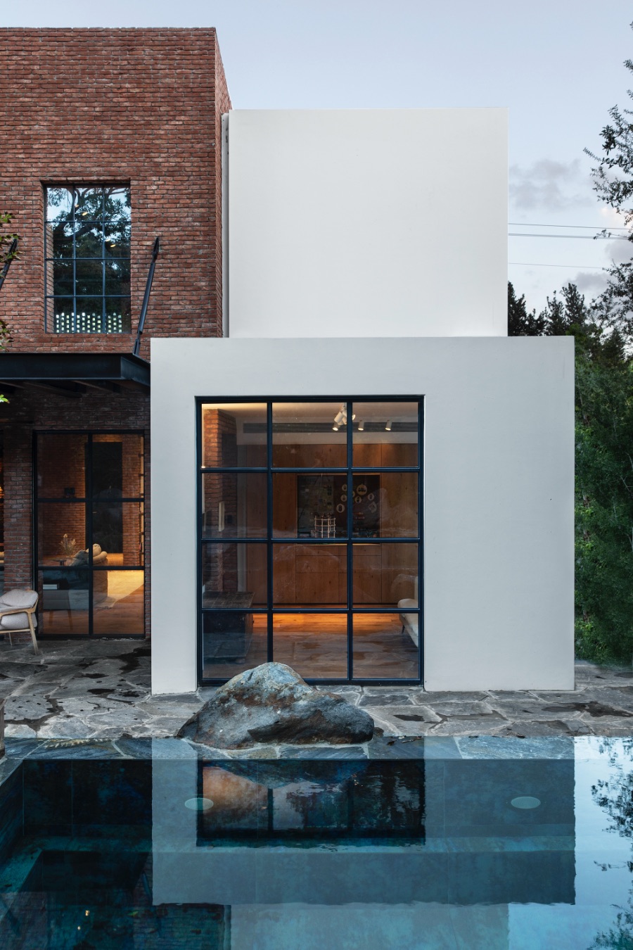
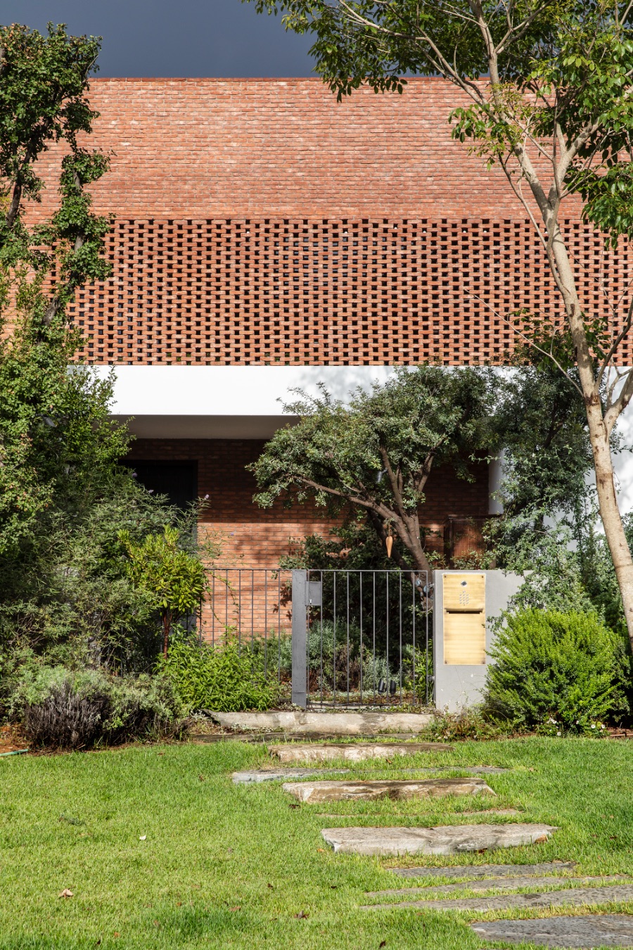
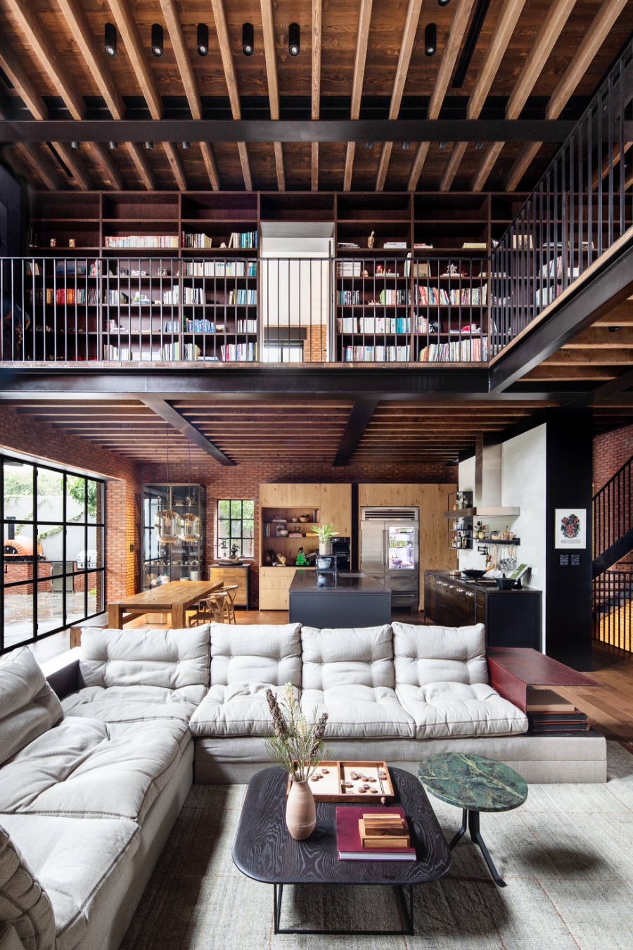
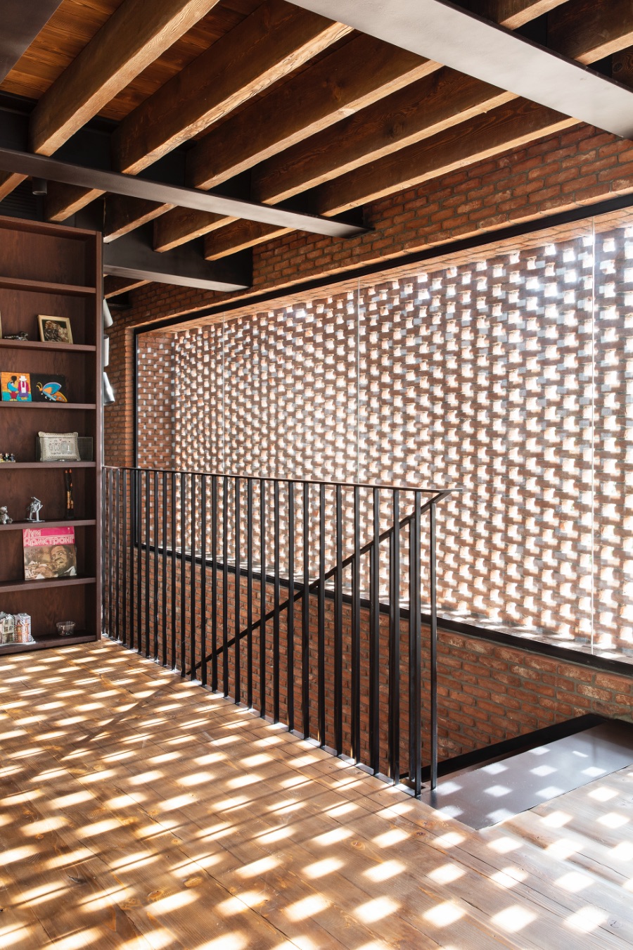
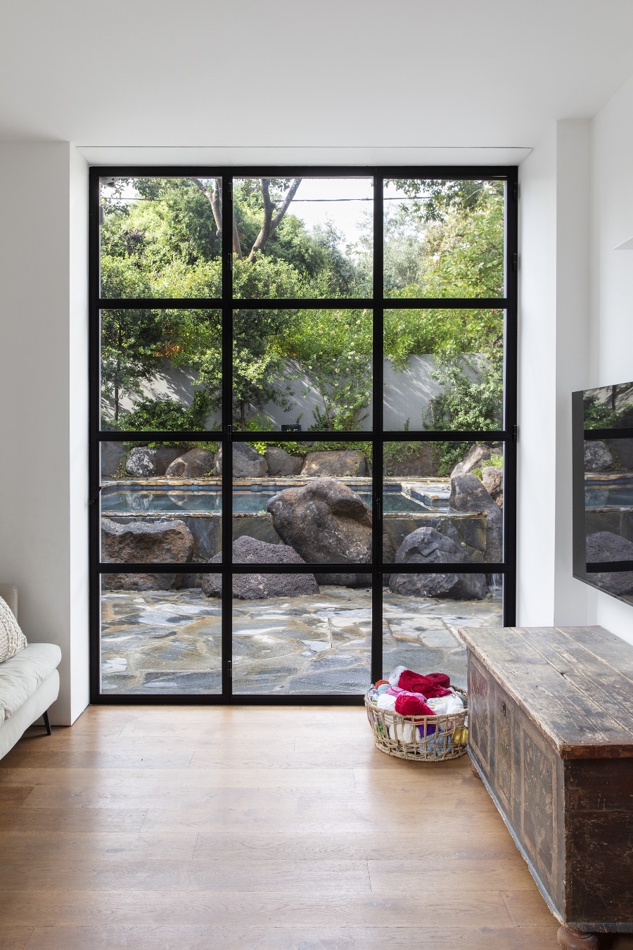
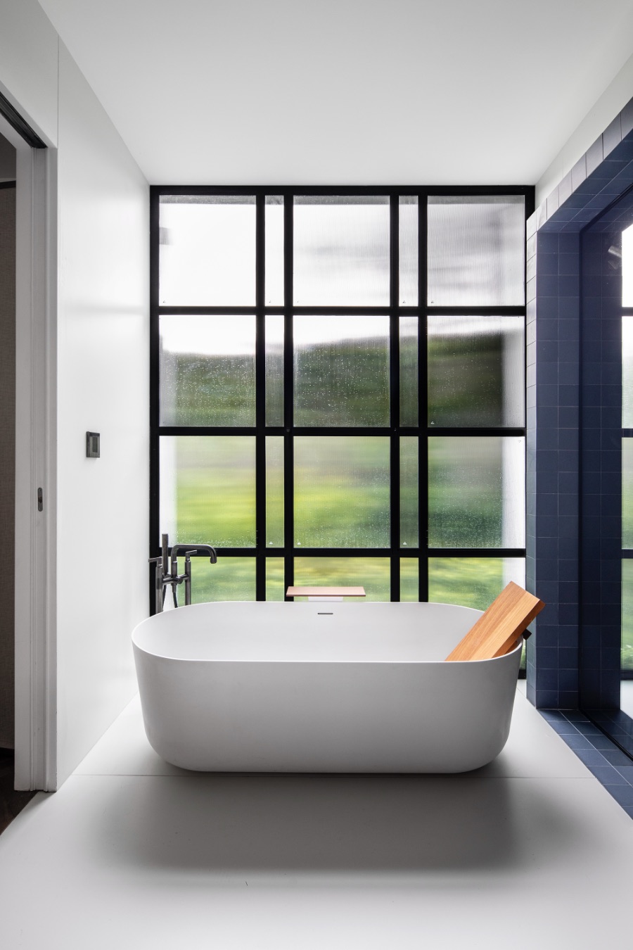
This single-family residence is set in a 670 sq/m lot and measures 380 sq/m.
Our client was determined to build a house which completely reflects his family’s core values. They wanted to create an intimate habitat where there is eye contact between all rooms. They needed the facilities required to host as many friends and family as possible. Finally, being lovers of hand crafts, they asked to incorporate local craftspeople in the construction of their new home.
Upon entering the house, one can already see into the double height living room, and all the way through to the back garden. The kitchen is on the right side, positioned under a metal and wood gallery. Its custom design was built by a local carpenter and metal worker using metal, brass, wood and stone. Facing the kitchen on the left side is an arts and crafts family room.
All areas are directly connected to the garden through metal and glass doors. The garden itself is rather steep, and built of Basalt stone from the north of Israel that frames the swimming pool, the massive outdoor kitchen and the taboon oven.
The master bedroom has its own private garden. Here, the bright color palette offers a relief from the earthy, heavier palette of the red brick cube.
The top floor is supported by metal and wood beams, whose rhythm evokes a feel of an industrial structure. Together with the light from the cast iron windows, a unique musicality is created, giving the house its distinctive character. The upper floor is devoted to the couple’s two teenagers. The two bedrooms are connected by a gallery with a large library and are visible from the ground floor.
The upper gallery floor faces the street, and therefore required a solution for privacy. We created a brick mashrabiya that uses the eastern light to create a pattern on the floor. This emphasizes that the beauty of this house is derived solely from its functional and structural elements, together with the gentle movement of light.
